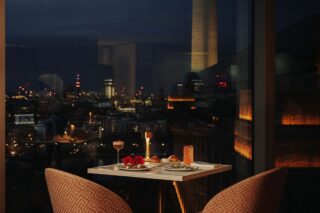This website uses cookies so that we can provide you with the best user experience possible. Cookie information is stored in your browser and performs functions such as recognising you when you return to our website and helping our team to understand which sections of the website you find most interesting and useful.
Heartfelt minimalism: Tempus takes an exclusive look inside Amman Villa
By Tempus | 7 January 2021 | Lifestyle, Travel
This opulent home combines contemporary LA minimalism with a vibrant family life in the Jordan cityscape
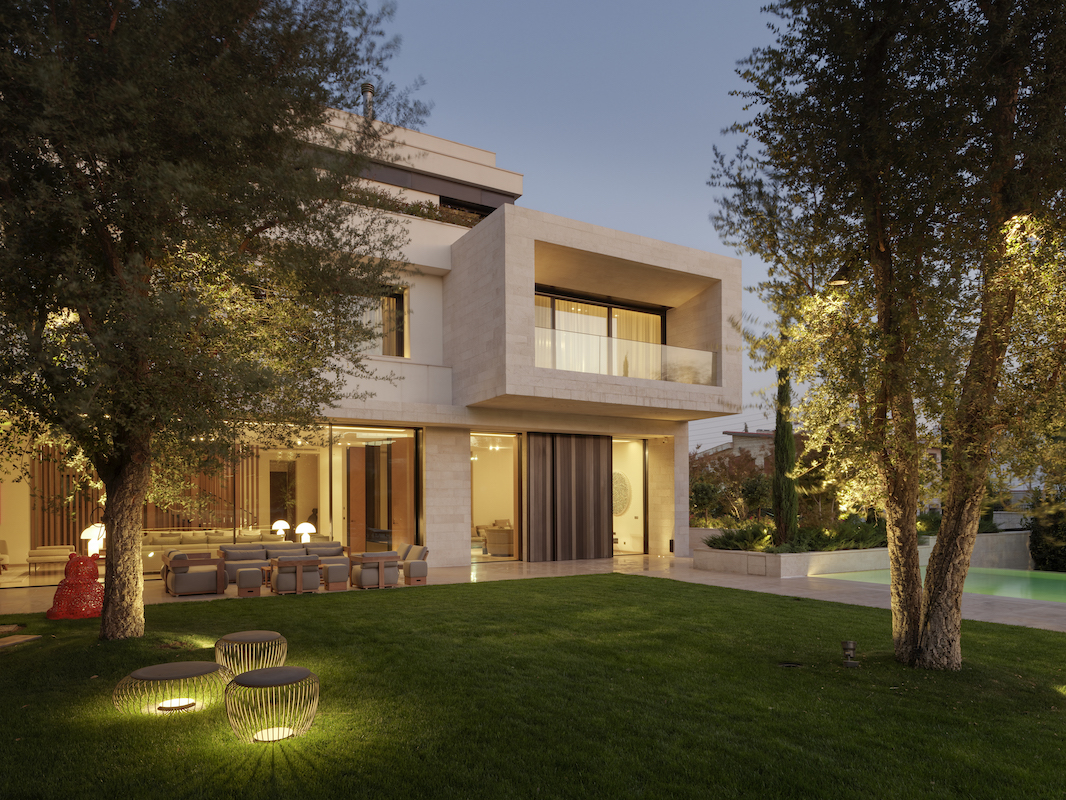
For Staffan Tollgård, former filmmaker turned designer, "heartfelt minimalism" became the tagline for Amman Villa, the home recently completed in collaboration with award-winning Lebanese architect Raëd Abillama.
London-based luxury interior design and furnishing studio Tollgård was founded in 2005 by partners in life and design, Staffan and Monique Tollgård. The studio has become a multi-disciplinary practice that employs some of the brightest minds in the interiors industry in its three London showrooms, and has developed a reputation for creating award-winning international projects.
Tollgård’s latest tour-de-force is a fiercely contemporary stone villa in Amman. Its structure more closely resembles a Los Angeles mansion than the traditional buildings of Jordan; a 14,000 sq ft open-plan canvas designed to be the family home of their affluent client. The client’s brief for Tollgård was to play with expectations: to create space for the family’s growth as well as providing sweeping vistas to suit the family’s love of entertaining. The result is a stylish juxtaposition of private and public life.
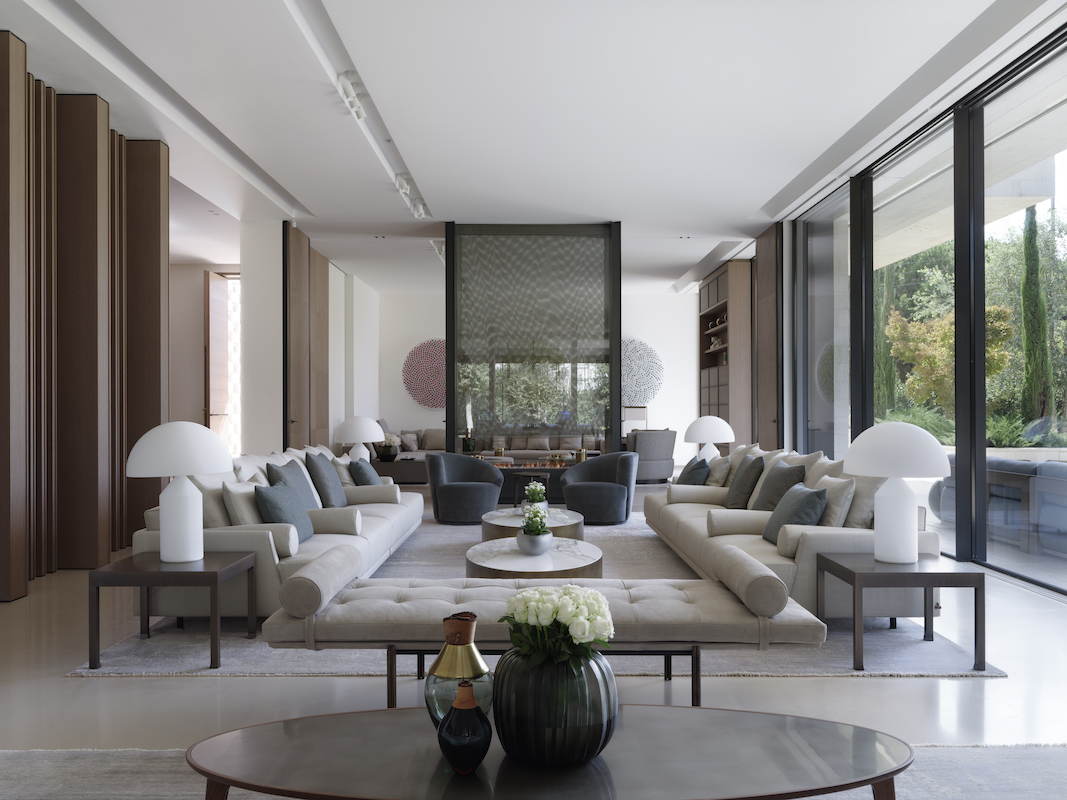
The four-storey home is made of Jordanian limestone and Omani marble, with a metal and stone-clad staircase working as a vertical binding line. Natural wood and metal accents intersect in geometric intervals throughout. Any harshness in this palette is softened by the joinery, furniture and fabric design, which plays with rich textures. The guiding principle was a minimal, natural red thread that allowed the voice of the architecture – and extensive art collection – to resonate clearly through the building.
The public to private transitions between a fun family home for five and a venue that can elegantly entertain up to 55 guest posed functional questions of living for both designer and architect. The answer lay in the zoning of public and private areas. The public ground floor of the property is designed for flexible entertainment spaces, with certain areas able to close off for smaller functions or open up to entertain on a grander scale. »
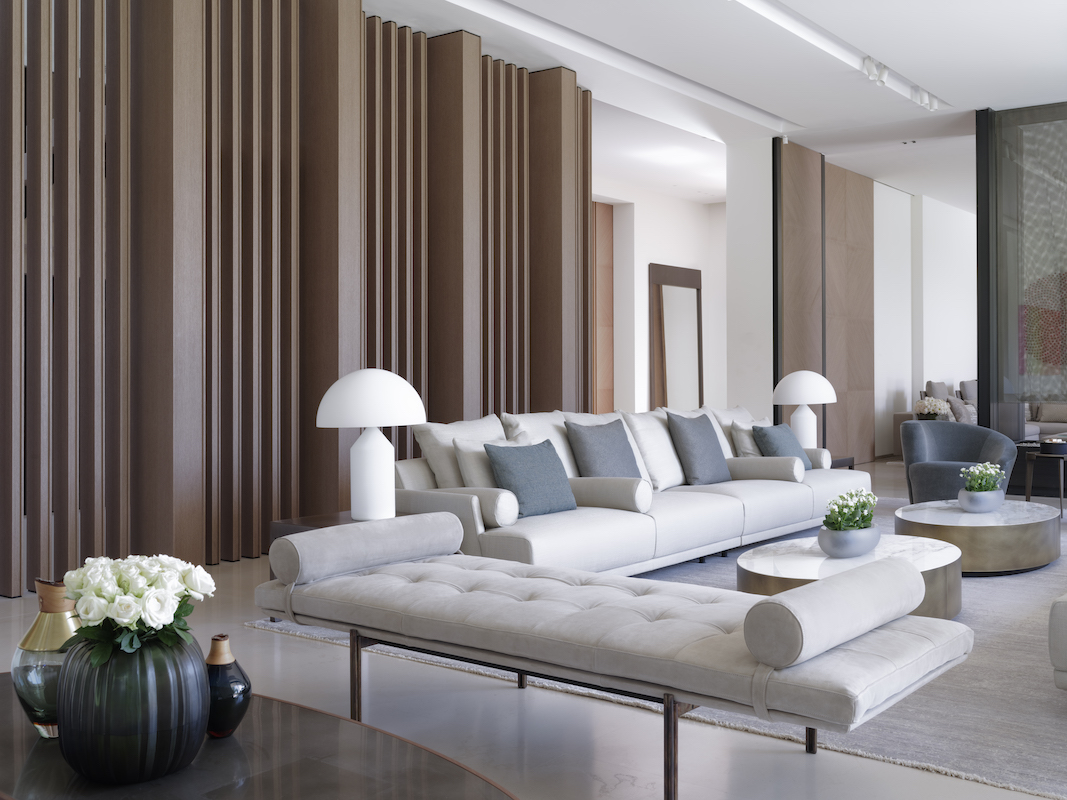
Floor-to-ceiling doors concealed in structural columns are finished with timber veneers, and can be adapted to suit the changing needs of its family and guests. The two living rooms, dining room and show kitchen span the length of the ground floor, while joinery, materials and furniture combine to create flexible living spaces linked by form. The family floors contain a gym, soft-play area, ping-pong table and art studio, as well as communal areas and bedrooms.
Despite these distinct areas, the design language remains consistent throughout public and private spaces, with the material palette – the red thread of Tollgård’s interior design – remaining solidly and calmly neutral, adding a zen-like calm to the rough and tumble of domestic daily life. Furnishings take their cues from the architectural palette and scale: on the ground floor, a lengthy Giorgetti Maharaja sofa is softly divided by bolsters that echo the linear arrangement of the vertical slats behind.
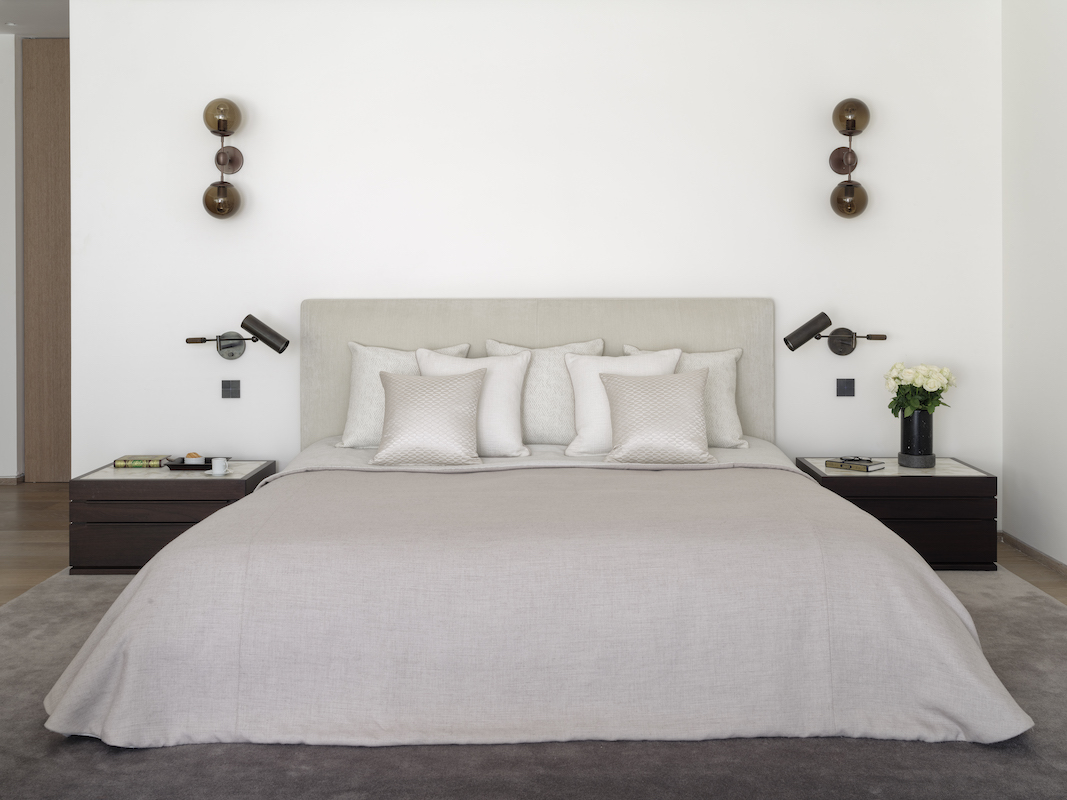
The fabric scheme of refined linens is accented with pale colours and metallic threads, picked up in the Meridiani Belt coffee tables. The hand-knotted rug from Luke Irwin was one of the first pieces put into production and took more than six months to weave.
The final design layer was the curation of an art collection made up of pieces that would stand the test of time and become as important to the interior as the building blocks of the architecture. Tollgård’s goal was to curate a new, original collection for the client made up of bold works that wouldn’t drown in the large spaces.
Highlights include a striking, colour- shifting piece from Zhuang Hong Yi, that makes for an interesting transition from reception room to formal dining room; while the simplicity of a large-scale circular triptych using interior textile surfaces, created by designers Ruth Waller and Lee Hewett, has captured the homeowners’ hearts. In the entrance a wonderful, typically whimsical and colourful piece by Susan Shup holds a personal message commissioned by the family. In the entrance a human-sized version of the sculpture The Visitor in bronze by artist Guido Deleu welcomes guests into the home.
Unlike galleries that can feel cold and exist only to house and light the artwork, this is a warm space framed with natural materials, home to an energetic family experiencing views from every angle: a genuine gallery for life.




